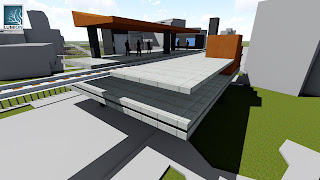Zaha Hadid Uses up a lot of horizontal space, prefers width to height Looks to be wave inspired, feels like flowing water Uses curves to make the building flow, no straight edges feels like she dipped her finger in paint and smeared it across a page no part of the building feels irrelevant, there are no individual parts to the building Ma Yansong looks to be inspired by water fountains, flowing water incorporates natural elements into his ideas, almost creating nature as an architecture treating architecture as a landscape nature looks to be the main inspiration, his concepts include plants and trees a lot environmentally symbiotic
